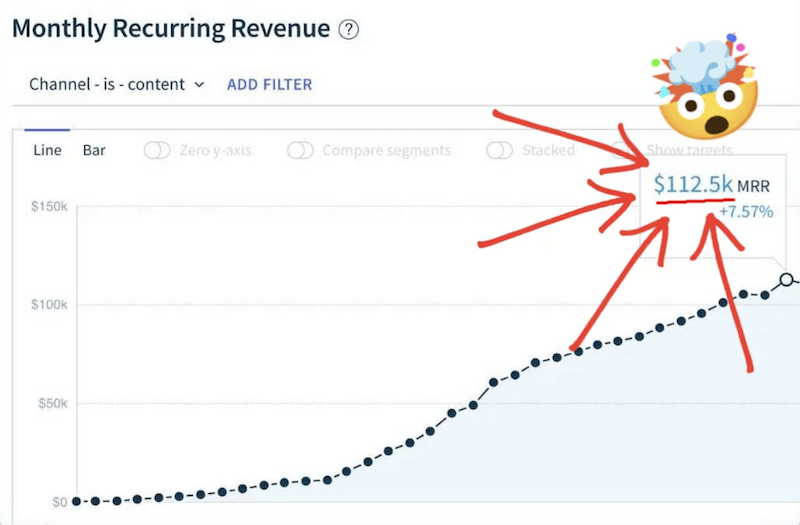Today there are 137 different architectural rendering software to render your projects with. We spent 80 hours comparing the top 50 to find the seven best you can use to create realistic architectural representations.
What is the Best Architectural Rendering Software?
1. Revit
Our Verdict — Best Of The Best
Price: Starts at $365/month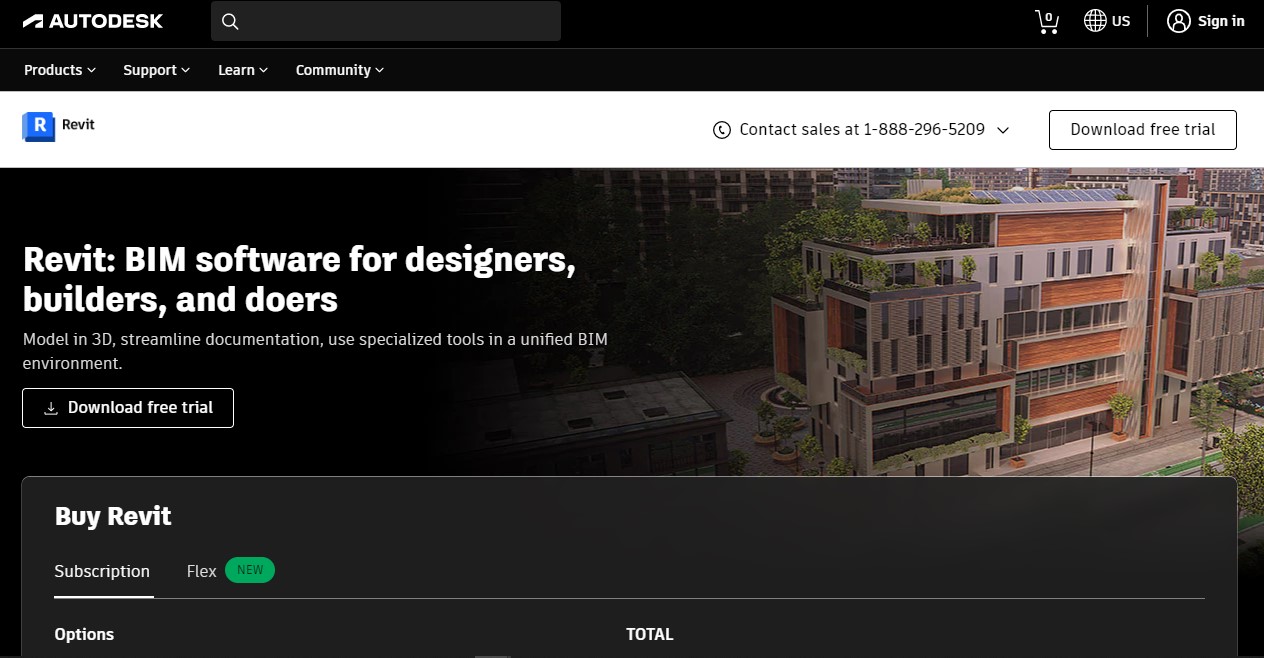
Revit is the most versatile building information modeling (BIM) software out there. With it, anyone can build any type of building infrastructure with the same precision only an experienced architect would and could.
It’s almost like downloading 3 years of college studying architecture and design to the tips of your fingers.
The Best Part:
It’s got the horsepower for really complex, photorealistic images. With its 3D massing capabilities, you can create all kinds of forms, profiles, and sketch studies. You can use loadable mass families, repeat geometry families within a project, and make your project look like a million bucks, quick and easy.
The Worst Part:
It’s for Windows only. If you want to run Revit on your MacOS… Yeah, that ain’t gonna happen. Bummer.
Get it if you want the best user experience in an architectural rendering software, with a powerful, intuitive interface, so you can shave off a lot of time you’d spend in your drafting process.
I recommend you get started with the 30-day free trial, then get the Annual plan ($2675/year) to get a 33% discount over the Monthly plan ($335/month).
(30-day free trial)
Best For
Revit is best for anyone wanting to develop and render their architectural designs: architects, engineers, builders, fabricators, and designers.
Top Features
- It couples CAD flexibility with BIM functionality. Revit provides a very technical and powerful designing experience. Its customization and modeling capabilities are incredible, and you get powerful tools for everything: sketching, scheduling, document production… It’s amazing how efficient your work will flow with this piece of software.
- Keep your team up-to-date. Revit’s collaboration tools were designed with how AEC project teams work in mind. Your teams can update, save, and review their work so it’s always synced up, no matter where they are.
- It works with many file types. With Revit you can open, import, or export all of the most common BIM and CAD file types, like 3DM, IFC, SKP, and more.
- It goes deeper with analytical data modeling. Take advantage of the structural analysis tools to evaluate and adapt your design, as your team develops the BIM model. You can automate representations, run analyses from your BIM model, schedule documentations, and assure quality control of your structural design process.
- It stands on its own. Unlike most other options, Revit tends to be more of an “all-inclusive” type of deal, so you won’t find yourself installing tens of plugins — most capabilities are already there, out of the box.
Pricing
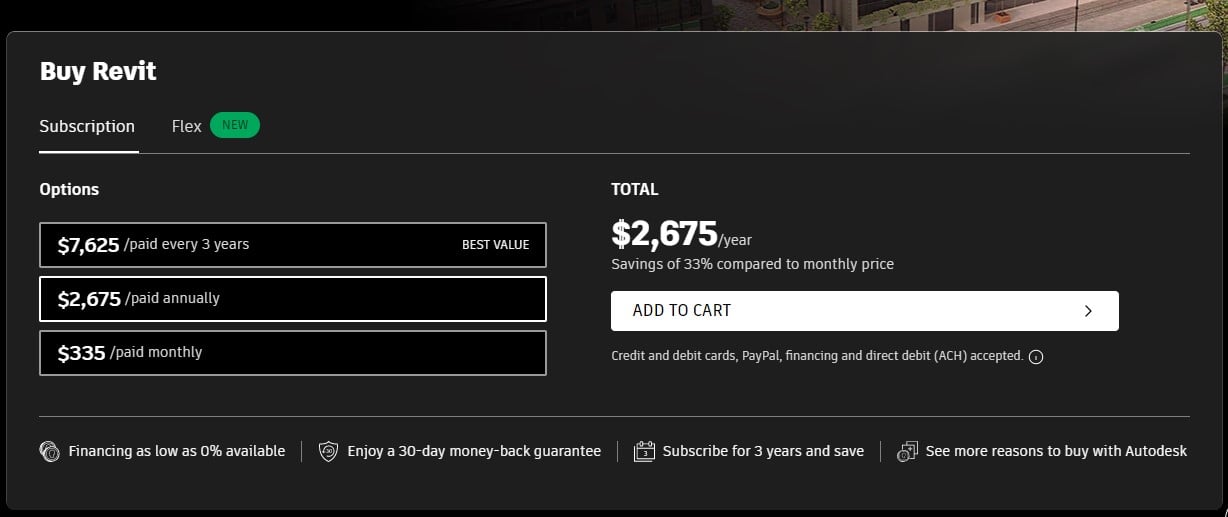
Revit offers four pricing plans:
- Monthly Subscription: $335/month for full access.
- Yearly Subscription: $2675/year for a big discount.
- 3-year Subscription: $7625/every 3 years, for long term users.
- Flex: Starts at $300 for 10 days of use, with a token-based system for occasional users.
All paid plans have a 30-day money back guarantee.
Annual subscriptions provide a 33% discount, while the 3-year subscription provides a 37% discount.
Try Revit today with a free 30-day trial.
2. SketchUp
Our Verdict — Best Free Plan
Price: Starts at $119/year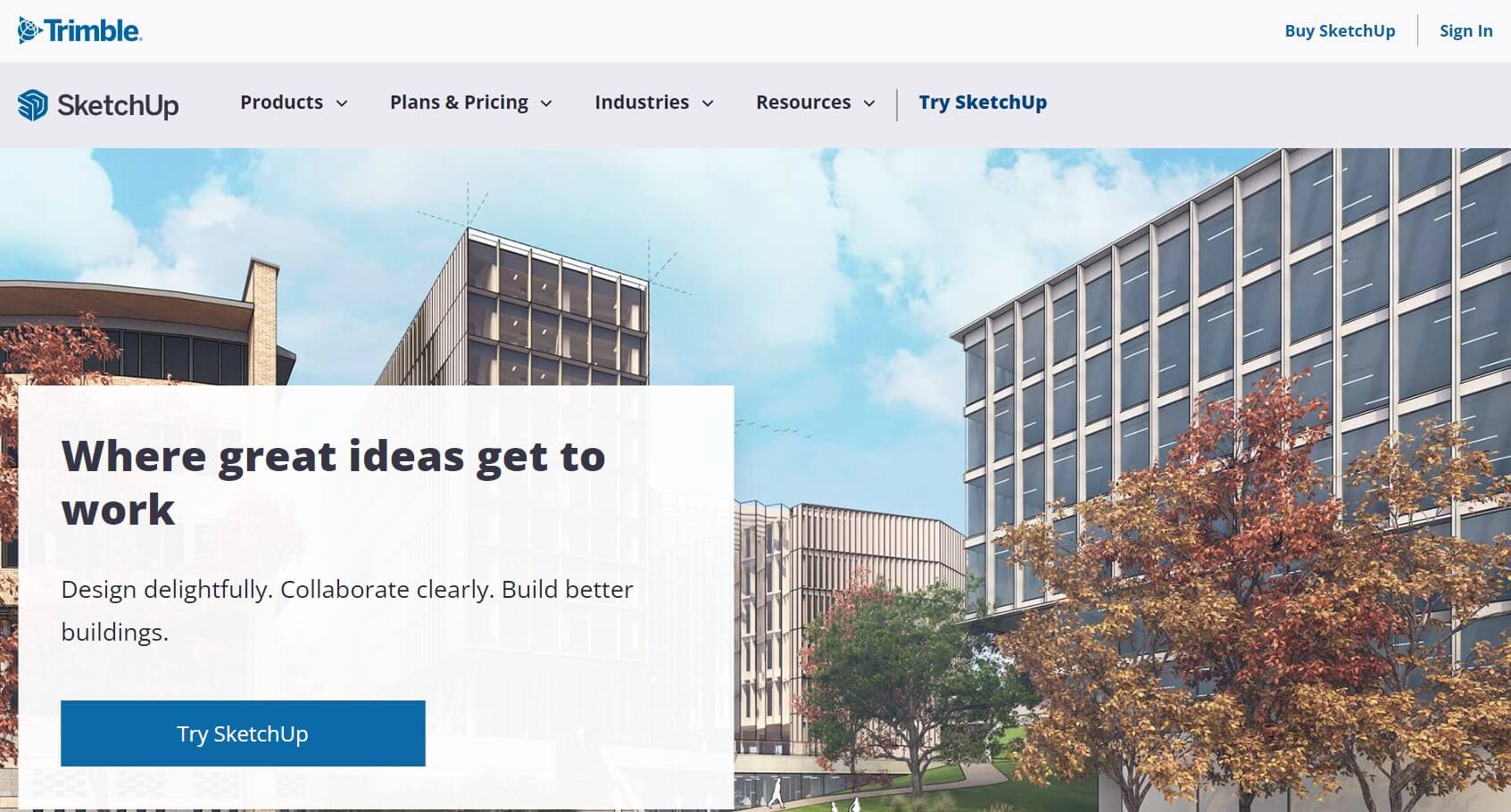
SketchUp is probably the most popular 3D modeling program in the world, because it’s as intuitive as it is powerful.
It’s very rare to see a free plan in the world of architectural modeling software, even though SketchUp isn’t exactly a BIM software.
The Best Part:
Free access to the most popular 3D modeling software in the world. SketchUp’s free plan gives you access to the web-version, which means you can access it anywhere you can access the internet.
The Worst Part:
Sketchup is a CAD program — not a BIM. That means you have all the flexibility you’ll ever want, but there isn’t the thorough information about the building as a proper BIM software. If you want to add and customize ready-made walls, windows, tiles, and doors, for example… SketchUp won’t be ideal for you.
Get it if you’re looking to create simpler projects, especially interior design and architectural projects like landscape design.
If you plan on creating more complex projects with whole infrastructure development, go with Revit instead.
I recommend you get started with the 30-day free trial then decide if you want to stick to the free plan, or upgrade to a paid plan.
(30-day free trial)
Best For
SketchUp is the best choice if you’re looking for a free option, and are looking to create simpler projects that don’t involve infrastructure development.
Top Features
- Flatter learning curve. Sketchup is reasonably easy to get a hang of, when compared to competitors software, even though the UI could use a fix or two, to make the software’s many alternatives more accessible.
- Great development under the hood. Trimble is SketchUp’s third owner. Before that, from 2006 to 2012, Google owned it, and developed a lot of features that, to this day, define what SketchUp is all about — the free plan, Google Maps powered geolocation capabilities, and dynamic components, to name a few.
- Free 30-day full access to the Pro plan. SketchUp offers a full 30-day trial version of the Pro plan, which will revert back to the free version if you choose not to upgrade. With that, you’ll be able to test drive the more advanced features, like importing, exporting, access to installing plugins, texture packs, and more.
- Download thousands of done-for-you templates. With their 3dwarehouse feature, you can download other people’s 3D models to make your work flow faster. You can get custom rendering tools, vegetation, textures, people, furniture, and much more. It will be easy and quick to make your models look incredible!
- Pull 3D shapes from any 2D design face. SketchUp’s “push-pull” tool helps you expand any face into a 3D object with a single drag-and-drop movement. Stretch any selection in or out, move doors and windows, walls, and anything you may need. Huge time saver!
Pricing
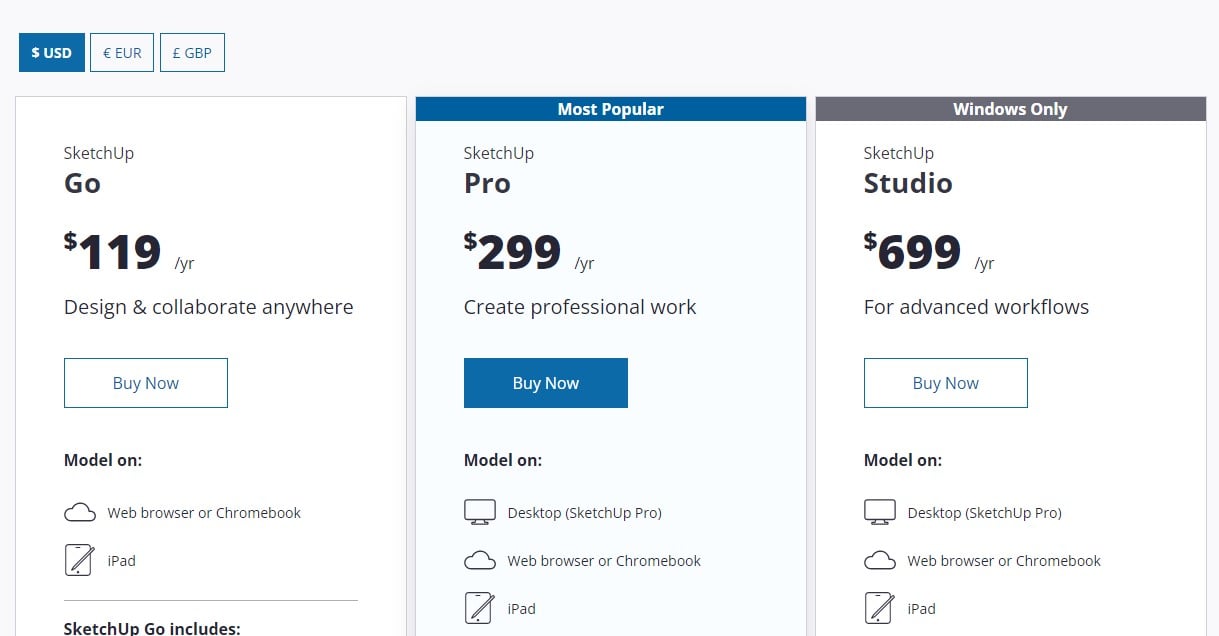
SketchUp offers three pricing plans:
- Go: $119/year for cloud access and millions of pre-built models.
- Pro: $299/year for the desktop app and plugins for extended functionality.
- Studio: $699/year for photorealistic images and rendered animations.
Try SketchUp today with a free 30-day trial.
3. ArchiCAD
Our Verdict — Best For Beginners
Price: Starts at $280/month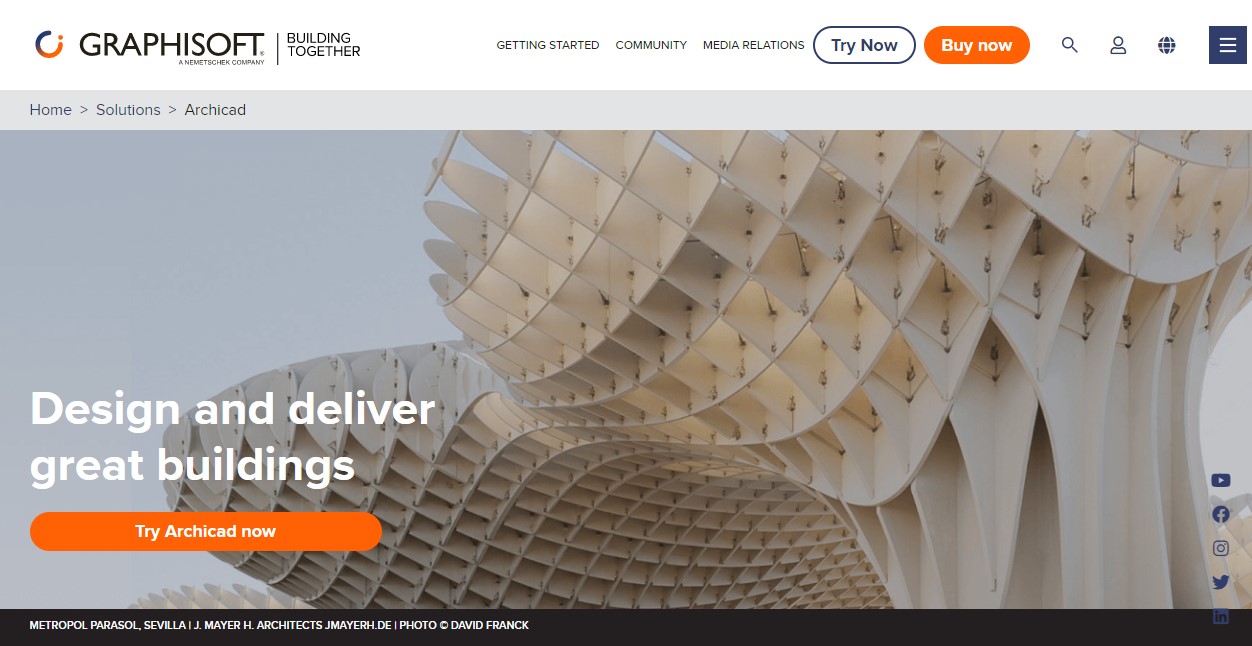
ArchiCAD is a great option for those who want to get started with architectural rendering without having to go through a steep learning curve.
The Best Part:
It’s straightforward. ArchiCAD is easy to learn, and especially easy to work with. If you’ve never worked with BIM software before, ArchiCAD will be a great way to get started.
The Worst Part:
It packs a little less horsepower. Even though it can do a lot of what Revit does, everything seems to be a little short, in comparison.
Get it if you want a great user experience with a simple user interface, without having to spend a ton of time learning new software.
I recommend you get started with the 30-day free trial, then get the Full Version ($320/month).
(30-day free trial)
Best For
ArchiCAD is best for people who want to create both 2D and 3D models, without the hassle of learning a complex piece of software such as Revit.
Top Features
- It feels like home. ArchiCAD doesn’t make you jump from screen to screen to load new items. Everything is within reach, right in front of you.
- It saves your time with automations. You can set ArchiCAD to automate pretty much any repetitive, painful task. You can match specific resources to a building, use a library of materials such as stairs and rails to automatically design staircases, change door sizes in planning, calculating square footage of tile walls, concrete volume, and more.
- Lifetime license option. ArchiCAD offers different license options, and one of those is a lifetime license. You can buy ArchiCAD and have it for life, without ever paying another dime. Keep in mind your version won’t be updated, so if you want to always have the latest version, you’ll need to get the monthly subscription plan.
- Set it up just right. You know that feeling when you sit in your car and realize someone messed with your seat and your mirror positions? ArchiCAD is super flexible, and you can set it up just right for you. You could even have different setups for different niches.
- Collaborate with anyone. ArchiCAD works on “open standards and workflows”, which means it will integrate with whatever software other team members might be using. You’ll be able to collaborate with anyone, anywhere.
Pricing
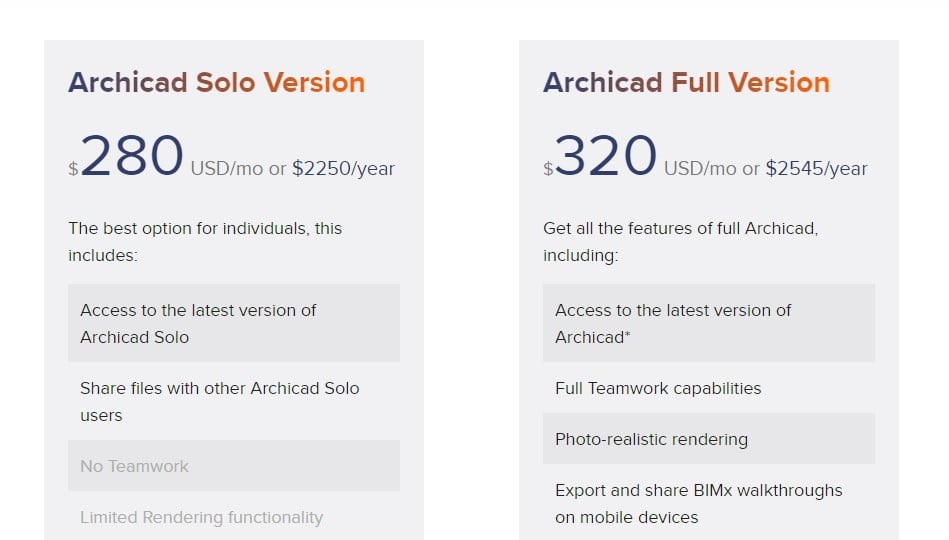
ArchiCAD offers two pricing plans (when you buy online):
- Solo: $280/month for individuals.
- Full Version: $320/month for more advanced features, like collaboration and photo-realistic rendering.
Annual subscriptions provide a 33% discount.
If you buy it from a local partner, you’ll get more options:
- Full perpetual license: Lifetime access to today’s version of ArchiCAD (undisclosed pricing).
- Educational license: Special conditions for educators and schools (undisclosed pricing).
Try ArchiCAD today with a free 30-day trial.
Our Top Three Picks
Here’s a quick summary of our top three picks:
Here’s a quick comparison of our top seven picks:
Tool | Entry Offer | Pricing |
|---|---|---|
Revit | 30-day free trial | Starts at $335/mo |
SketchUp | Free plan | Starts at $119/yr |
ArchiCAD | 30-day free trial | Starts at $280/mo |
Blender | None | Free forever |
D5 Render | Free plan | Starts at $38/mo |
The Wild | 14-day free trial | Starts at $295/mo |
Artlantis | 30-day free trial | $650 one time |
Here are the top 50 architectural rendering software we considered in this review:
- Revit
- SketchUp
- ArchiCAD
- Blender
- D5 Render
- The Wild
- Artlantis
- Lumion 3D
- Octane Render
- Enscape
- AutoCAD Architecture
- Corona Renderer
- Shapespark
- Modo
- V-Ray
- Chief Architect Premier
- Twinmotion
- DIALux
- Newforma Project Center
- LuxCore Render
- IRender nXt
- HomeByMe
- 3Delight
- Chief Architect Premier
- FStorm
- Cedreo
- Unreal Engine
- Floorplanner
- Intel DevCloud
- Redshift
- Punch! Software
- ABTO
- Maxwell Render
- Salvo Software
- Data Best Practices
- ARCON PAM
- Azure Remote Rendering
- Daffodil
- Autodesk 3ds Max
- Visual Impression
- Autodesk Maya
- Cedar Architect
- Unity Reflect
- Indium
- 3D Architect Home Designer Expert
- Fenice
- Helio Cloud Rendering
- Kirigami
- Neo
- ReluxDesktop
What is architectural rendering?
Architectural rendering is the process of creating photorealistic renderings, or graphic representations of objects that allow you to depict the features of a building, virtually.
What is architectural rendering software?
Architectural rendering software is a rendering tool that allows you to create 2D and 3D renderings of your architectural building models, so you can display them from every side.
What are the 4 types of architectural rendering?
These are four basic types of architectural visualizations:
- Bird's-eye view
- Street view
- Worm's-eye view
- Close-up view
Not all rendering programs can execute all these types of building renderings, so make sure you figure out you’ve got the right rendering process in place when choosing your next BIM or CAD program for your architectural rendering process.
Do I need architectural rendering software?
As CAD and BIM technologies continue to develop, we will find more ways to connect the design on the computer with the actual structure or machine that the software represents.
For example, programs like Revit, ArchiCAD, and SketchUp do not simply represent the dimensions of objects or structures. They also simulate real-world conditions.
That means these aren’t just plain “architecture animation software” anymore. They help you calculate how the building will perform under specific circumstances.
Of course, you can create 2D and 3D animations with all kinds of special effects, light effects, and other visual effects that will make your designs stand out. But these architectural programs bring so much more to the table, helping you make faster design decisions, cutting down on your delivery times.
The Bottom Line
Here are our top picks for the best architectural rendering software to try this year:

