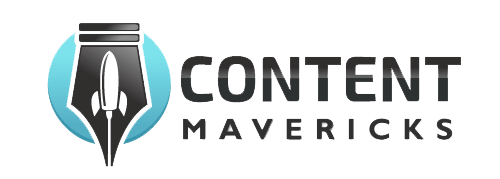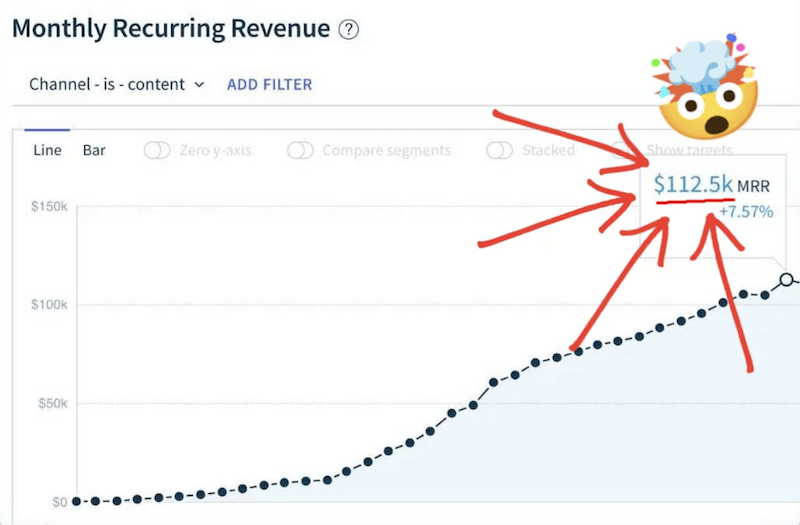Today there are 70 different interior design software. We spent 91 hours comparing the top 50 to find the seven best you can use for house design, room planning and furnishing.
What is the Best Interior Design Software?
- SketchUp — best of the best
- AutoCAD — best for technical drawing
- Sweet Home 3D — best for beginners
- RoomSketcher — best for professional-looking presentations
- Homestyler — best for detailed design plans
- Chief Architect — best for architectural firms
- Revit — best for managing BIM projects
1. SketchUp
Our Verdict — Best Of The Best
Price: Starts at $119/year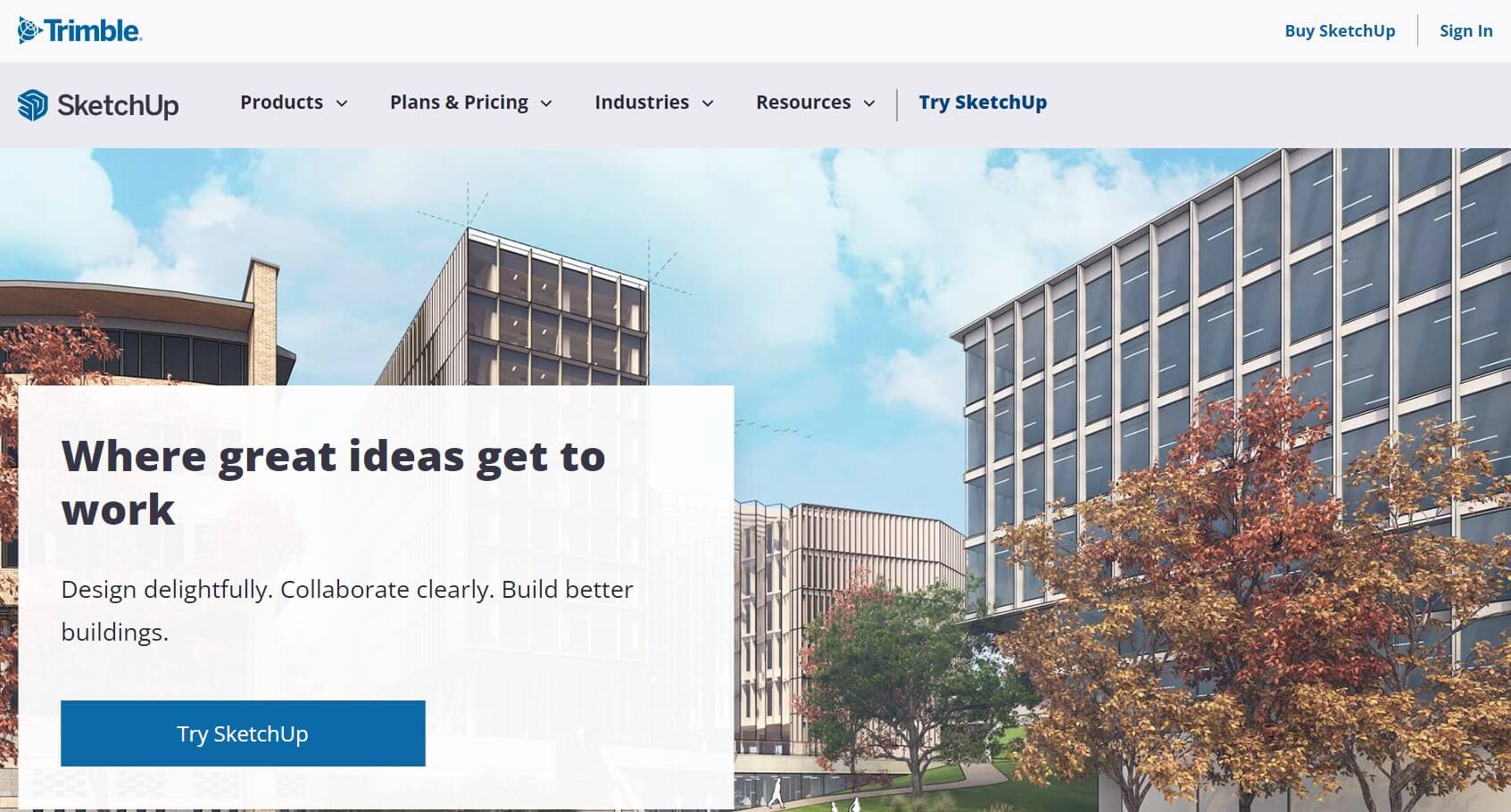
SketchUp is an interior design software that boasts over 100 million users worldwide to create interior design, architecture, construction and so much more.
We think SketchUp is the best of the best because you can modify and scale any design file on it, it is interoperable with other interior design software, and is available on all devices.
Best Part:
- Right in the bull's-eye. SketchUp found the perfect balance between what should be simple and what should be more intricate, when it comes to creating your interior design 3D models. Right on the spot.
The Worst Part:
Steep learning curve. SketchUp can be a bit of a challenge to get a hang of, for designers who are new to 3D modeling.
Get it if you want dynamic, scalable, and powerful features to create detailed 3D interior models with precision and accuracy.
I recommend you get started with SketchUp’s Free Plan to get a feel, then upgrade to the paid plan that makes more sense to your business.
(free plan)
Best For
SketchUp is best for anyone who needs to design interiors, such as interior designers, architects, landscape architects, engineers, film designers, video game designers, and so on.
Top Features
- So many powerful tools. SketchUp offers a great selection of tools and materials for building and designing, including measuring tools, wood, stone, plus a ton of 3D models of everything-interior, augmented reality, measuring tape, and so much more — to save you a ton of time.
- Turn photos into 3D models. You can get started by importing images from your phone to SketchUp, and boom — you’ve got a 3D model.
- SketchUp Free. SketchUp Free is their free plan, with web and mobile access that offers essential 3D modeling tools to design simple interior spaces with, and start to get a hang of how to work it.
- Helpful user community. SketchUp has a large user-base eagerly giving away their model templates and providing helpful advice, every day. Coretta Scott King put it best when she said, "The level of greatness in a community is determined by the kindness each of its members show in action" and let me tell you: this is one kind community.
- Accepts all file formats. SketchUp makes it easy to export your 3D models in all kinds of formats, like 3DS, DWG, PDF, EPS, and 17 other formats, so you can always work with anyone, no matter what their tech stack is.
Pricing
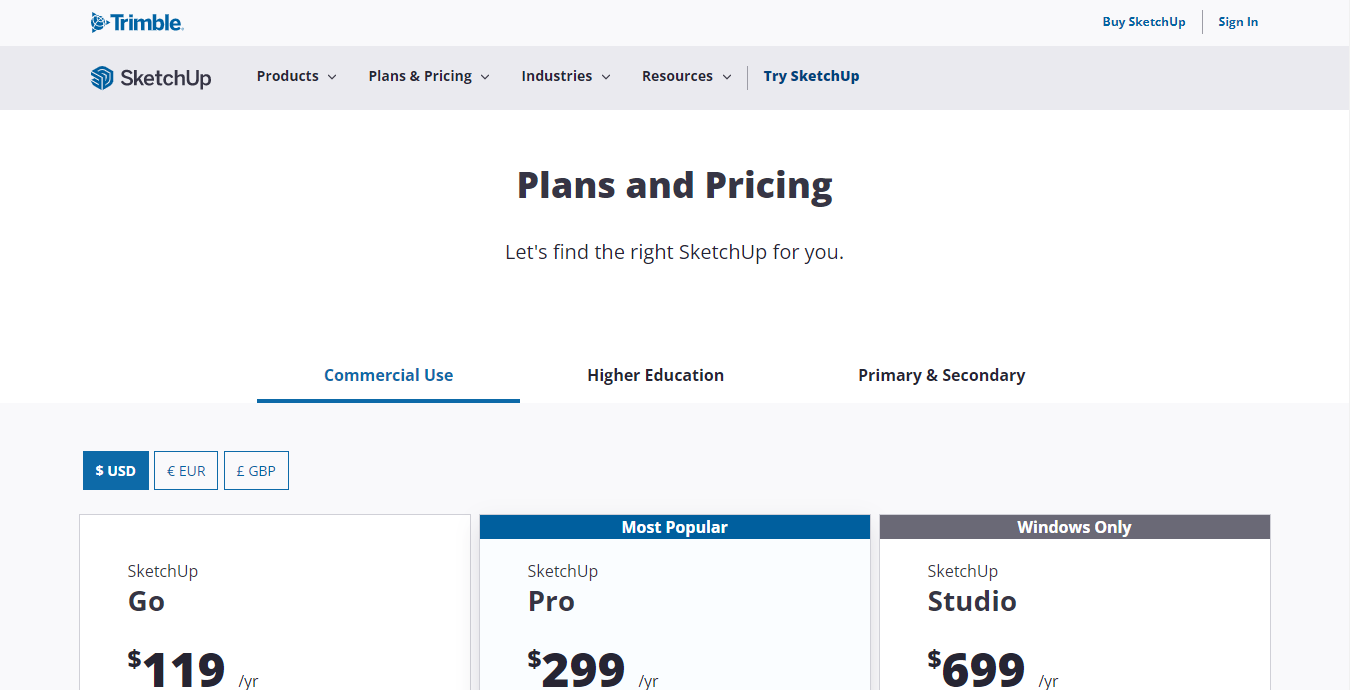
SketchUp offers seven pricing plans:
- Free: Free forever, for those curious about what SketchUp is all about.
- SketchUp Go: $119/year, for busy interior designers and solopreneurs.
- SketchUp Pro: $299/year, for interior design firms.
- SketchUp Studio: $699/month, for large interior design agencies.
- SketchUp Studio for Students and Educators: $55/year, for students and educators.
- SketchUp Studio for Universities: Starts at $50 per seat for 10-50 seats, up to $20,000 per year for 500+ seats, for educational usage.
- Networked Lab License: $30/seat for a minimum of 10 seats, for desktops in computer labs.
All paid plans come with a 14 day money-back guarantee.
Try SketchUp today with a free 30-day trial
2. AutoCAD
Our Verdict — Best For Technical Drawing
Price: Starts at $235/month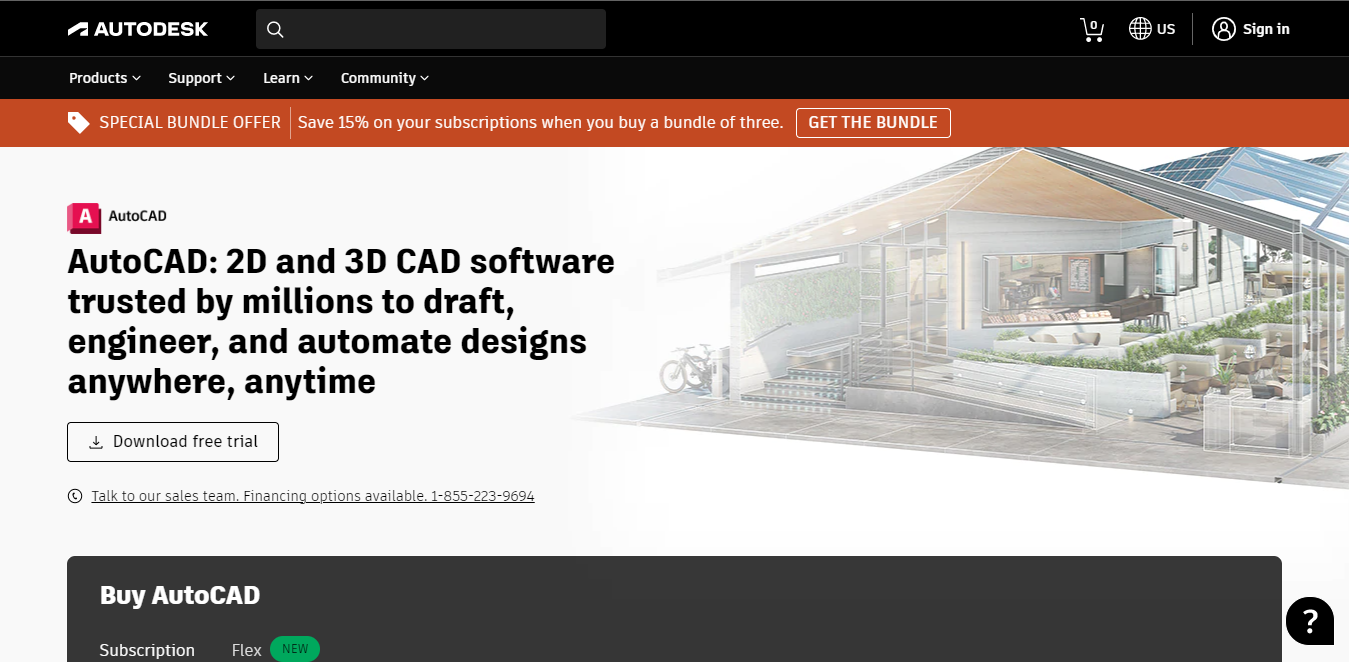
AutoCAD is a one-stop shop for all your design and drafting needs. We think it is the best for technical drawing because of its unique annotative scaling tool. This tool makes it easy to showcase your designs at various scales to all your different stakeholders.
The Best Part:
The most detailed visualization. AutoCAD is the best software for highly technical drawings. You can add annotations, dimensions, and other details to your 2D and 3D designs on AutoCAD.
The Worst Part:
It's a lot to work with. While it’s a great interior design software to unleash your imagination with, getting to master each of its features could take quite the time.
Get it if you want versatile design objects you can use to create detailed 2D and 3D models to produce high-quality construction documents.
I recommend you get the Monthly plan ($235/month) so you can explore its advanced features and figure out if it’s the right fit for you.
(30-day free trial)
Best For
AutoCAD is best for interior designers, architects, and project managers who need to create detailed technical drawings.
Top Features
- Powerful 2D and 3D modeling capabilities. You can create incredibly detailed 2D floor plans and elevation views, as well as 3D models of your design concepts. This is handy for creating impactful presentations of your ideas to clients, contractors, and other stakeholders.
- 3D rendering and visualization tools. You can add materials, lighting, and other visual effects to your 3D models to create realistic and accurate representations of your designs.
- Smart CAD scaling. Create dynamic blocks of objects that can be easily resized and rotated to fit varying sizes and orientations, which is great for construction documents that need to be viewed and assessed at different scales, such as floor plans and elevations.
- Layers of flexibility. Organize your drawings into layers, to make it easier to work on specific elements of a design without affecting other parts of the drawing.
- Customizable templates and options. AutoCAD includes a variety of templates like predefined layers, custom linetypes, hatch patterns, text styles, dimension styles, and other settings. You can then tailor them to fit your specific design needs.
Pricing
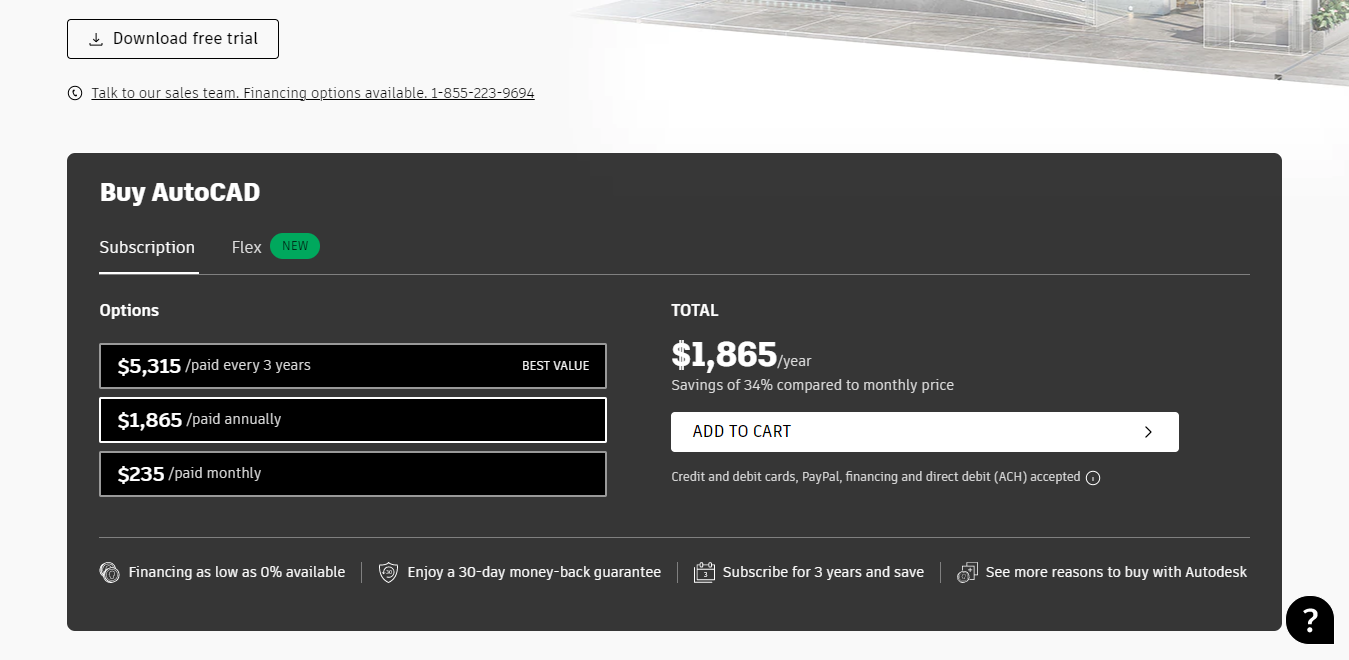
AutoCAD offers five pricing plans:
- Monthly: $235/month, for one-time freelancing projects.
- Annual: $1,865/year, for professionals.
- Triennial: $5,395/three years, for design agencies.
- 14-day Flex: $300/year, for 100 tokens to be used for 14 days over a year. Ideal for freelancers subscribed to other CAD software.
- 71-day Flex: $1500/year, for 500 tokens to be used for 71 days over a year. Ideal for agencies subscribed to other CAD software.
The annual and triennial plans provide a 33% discount.
All paid plans come with a 30-day free trial.
Try AutoCAD today with a 30-day money-back guarantee.
Our Verdict — Best For Beginners
Price: Free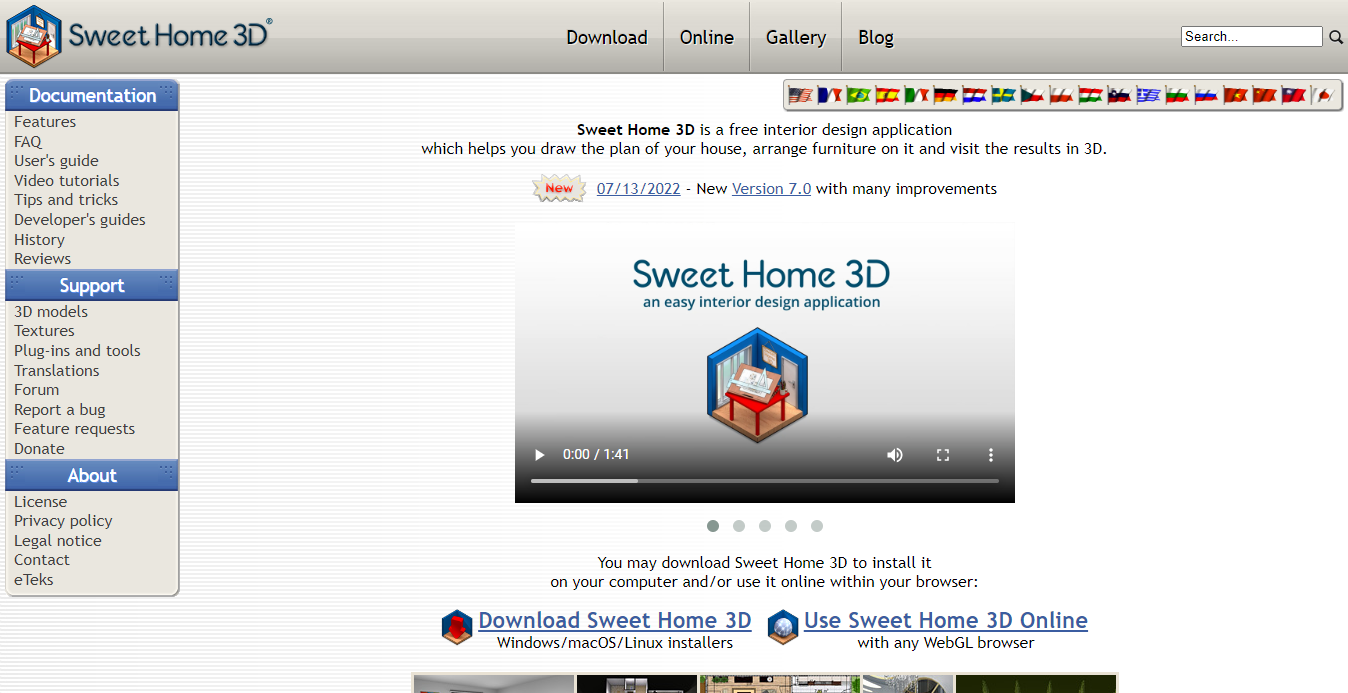
Sweet Home 3D is a free, open-source interior design software you can use to create basic 3D floor plans and interior furnishing arrangements.
We think it’s the best for beginners because of its simple user interface, straight-forward design process, and extensive library of design materials and tools.
The Best Part:
Free and flexible. You can use Sweet Home 3D to run quick interior design drafts without shelling out a single dime. Whenever you desire to use specific walls, textures, or objects, it’s easy and quick to import a template and get it going.
The Worst Part:
It’s a bit too basic. Sweet Home 3D is not ideal for advanced 3D projects. The video rendering quality is somewhat poor, as it lacks realistic lighting, shadows, and reflections, and there are also limited project templates to work with.
Get it if you want the easiest interior design software you could possibly get to conceptualize your design ideas quickly, in an easy and fun to use solution.
I recommend you get started with Sweet Home 3D today to kick-start your yet-to-be discovered hobby of interior designing, or to create a quick 3D design draft for your design pitch.
(free forever)
Best For
Sweet Home 3D is best for interior design students and up-and-coming interior designers with basic computer knowledge.
Top Features
- Draw in 2D, view in 3D. Draw your 2D plans and view them in 3D simultaneously. This is a blessing for everyday people who just want to get their ideas out of their head without going too deep into the technical aspects of interior designing.
- It’s available in 29 languages. You could hire and work with anyone in the world. Sweet Home 3D is available in French, Spanish, German, Portuguese, Japanese, and many other languages.
- It takes many formats. You can import design objects into your work. Sweet Home 3D accepts design objects in multiple file formats like OBJ, KMZ, DAE, and 3DS. You can also export 3D images and 3D visualizations of your design works in PDF, SVG, OBJ, and PNG.
- Virtual tours. You can virtually experience your design by opening doors and taking a spin around the space without having to go through the hassle of creating a physical prototype.
- Orientation and sunlight. See how the room would appear at sunrise and sunset based on the time of day and geographic location.
Pricing
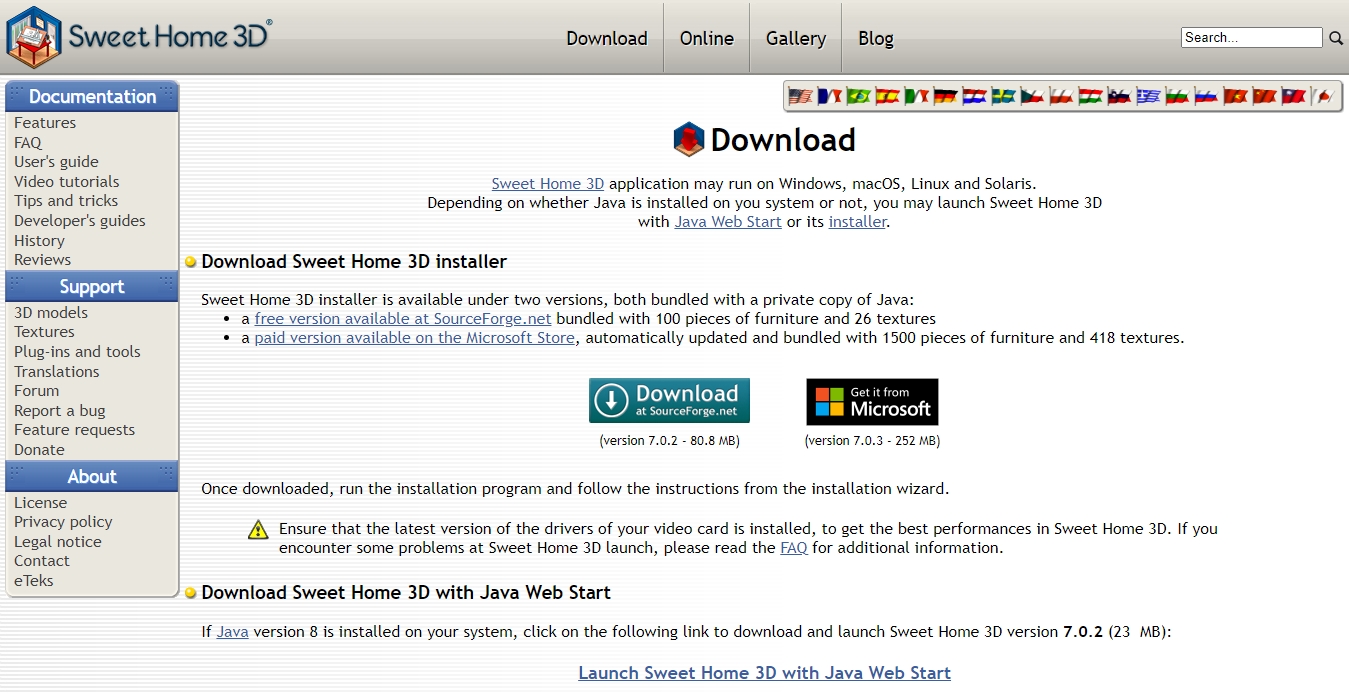
Sweet Home 3D offers a single pricing plan:
Sweet Home 3d: Free forever.
Try Sweet Home 3D with a free plan today.
Our Top Three Picks
Here’s a quick summary of our top three picks:
- SketchUp — best of the best
- AutoCAD — best for technical drawing
- Sweet Home 3D — best for beginners
Here’s a quick comparison of our top seven picks:
Tool | Entry Offer | Pricing |
|---|---|---|
SketchUp | Free plan | Starts at $119/yr |
AutoCAD | 30-day free trial | Starts at $235/mo |
Sweet Home 3D | None | Free forever |
RoomSketcher | Free plan | Starts at $38/mo |
Homestyler | Free plan | Starts at $4.90/mo |
Chief Architect | Free plan | Starts at $199/mo |
Revit | 30-day free trial | Starts at $335/mo |
Here are the top 50 interior design software we considered in this review:
- SketchUp
- AutoCAD
- Sweet Home 3D
- RoomSketcher
- Homestyler
- Chief Architect
- Revit
- 3D Studio Max
- Blender
- AutoDesk Homestyler
- Planner 5D
- Pro100
- TurboCAD
- SketchList 3D
- Design Workshop Lite
- SketchUp Make
- SketchUp Pro
- SketchUp Viewer
- SketchUp Free
- LT
- 360
- Architecture
- Electrical
- Mechanical
- MEP
- Plant 3D
- Raster Design
- Architecture for Mac
- Electrical for Mac
- Mechanical for Mac
- MEP for Mac
- Plant 3D for Mac
- Raster Design for Mac
- WS
- P&ID
- Map 3D
- Civil 3D
- Structural Detailing
- Utility Design
- MEP Fabrication
- 3ds Max
- RoomSketcher
- HomeStyler
- Roomeon
- Sweet Home 3D
- Floor Planner
- Room Scan Pro
- Roomy
- Microspot Interior
- Live Home 3D pro
What are the 4 types of interior design?
When it comes to interior design, there are many different styles to choose from. However, here are the four main types of interior design:
- Traditional: this has a timeless and classic feel with ornate details and symmetrical layouts.
- Modern: This has a minimalist look with an emphasis on functional design.
- Eclectic: Here, you mash up elements from various styles to create a personalized look.
- Rustic: This is a combination of natural materials like wood, stone, and fibers for a warm and cozy atmosphere.
These are only some of the options available, the best choice for any space depends on the individual or organization's personal preferences and needs. Other interior design styles are Scandinavian, Coastal, Mid-century modern, and Industrial, to name a few
Is Canva good for interior design?
Canva is an incredible platform for graphic design, enabling users to produce all kinds of visual content such as presentations, social media graphics, and website graphics.
It’s worth noting it has the potential to be useful for interior design too — with its capability to create floor plans, paint colors, and design templates — it's not a specialized interior design software and won't come with the full range of features that dedicated interior design software programs and home design apps provide.
The Bottom Line
To recap, here are the best interior design software to try this year:
- SketchUp — best of the best
- AutoCAD — best for technical drawing
- Sweet Home 3D — best for beginners
- RoomSketcher — best for professional-looking presentations
- Homestyler — best for detailed design plans
- Chief Architect — best for architectural firms
- Revit — best for managing BIM projects
