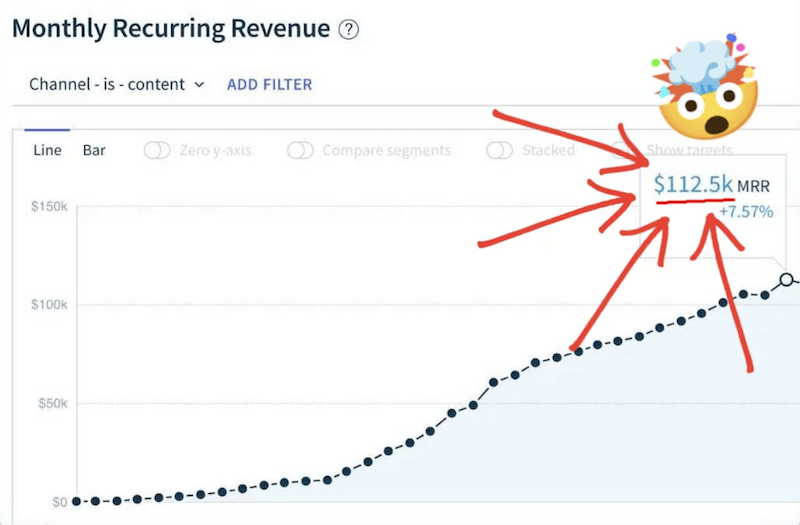Today there are 63 different structural engineering software to fasttrack your building and non-building construction projects. We spent 283 hours comparing them to find the seven best you can use to handle all structural engineering activities from designing to reporting.
What is the Best Structural Engineering Software?
- Revit — best of the best
- SAP 2000 — best BIM
- ETABS — best for building tall buildings
- SkyCiv Structural 3D — best cloud-based alternative
- Tribby3D — best bang for buck
- RISA Connection — best for steel connection
- SAFE — best for concrete slabs
1. Revit
Our Verdict — Best Of The Best
Price: Starts at $300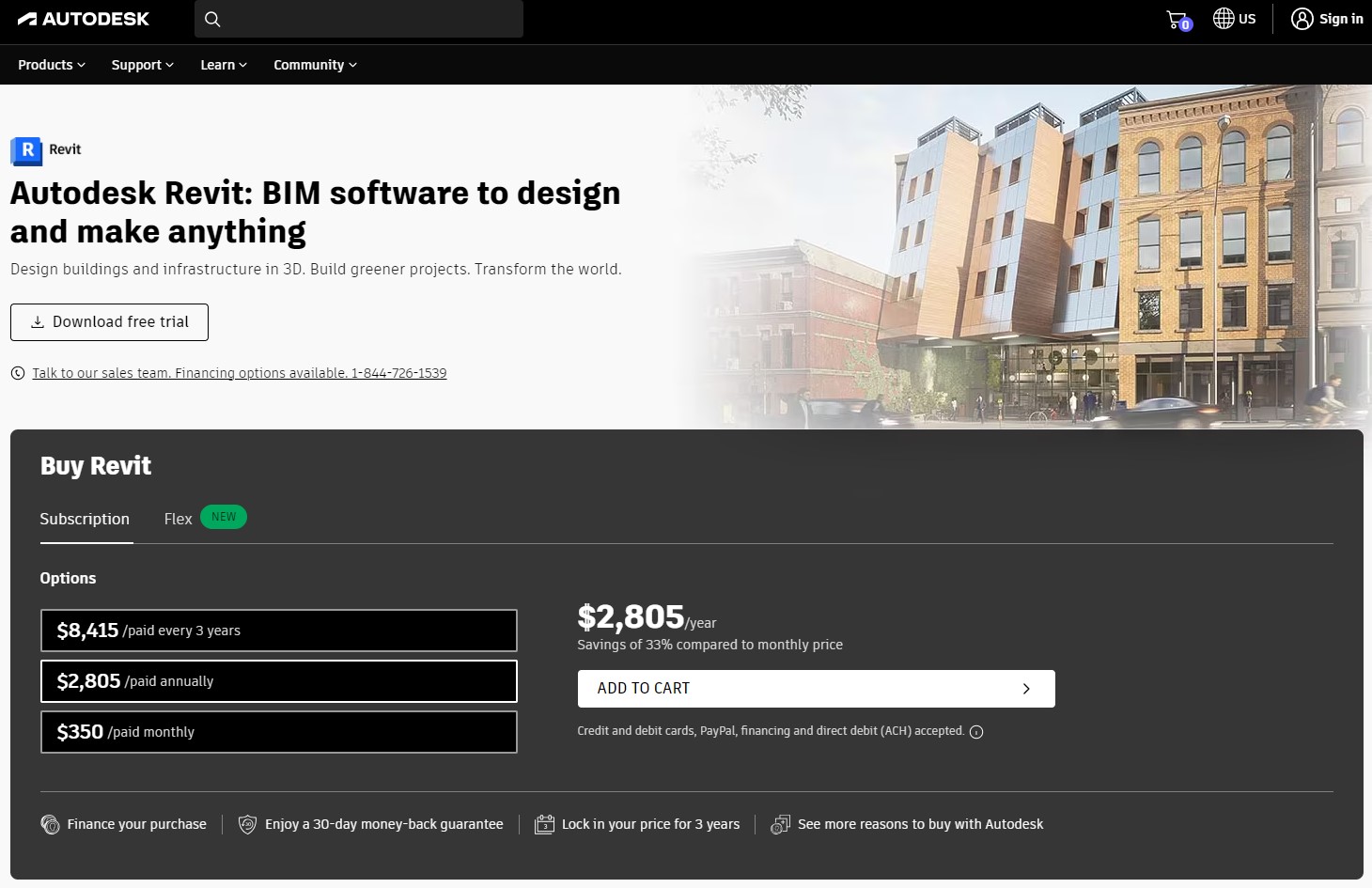
Revit is a prevalent BIM software that makes structural engineering a whole lot easier. We think it’s the best structural engineering software because of its incredible collaboration features, project management features, and out-of-the-box 3D capabilities.
The Best Part:
Work as a team. Revit makes real-time collaboration a breeze, helping you to reduce errors and inconsistencies in the structural design process.
The Worst Part:
It’s a bit resource-hungry. If you don’t have a high-end device, your renderings might take a while to finish up. Go make some coffee.
Get it if you want a widely used, high horsepower structural engineering software.
I recommend you get started with the Monthly plan, for $350/month.
(30-day free trial)
Best For
Revit is best for anyone looking for a trustworthy structural engineer software.
Top Features
Stay on top. Revit’s project management features allow you to manage your projects by tracking progress, scheduling tasks, and managing resources.
Accurate cost estimates. Revit’s capacity of estimating the cost of buildings is spectacular. You’ll have a very good idea of the quantities of materials that your project will require.
3D capabilities out of the box. Revit is ready to create 3D structures from the get-go, and comes with many built-in components like walls, roofs, stairs, and more.
Active community. You can find a ton of resources online, be it tutorials, questions and answers, and even downloadable resources, so you’re never stuck on what to do next.
Realistic modeling. Revit’s 3D shading and rendering engine are incredibly realistic, allowing you to wow your customers with your models.
Pricing
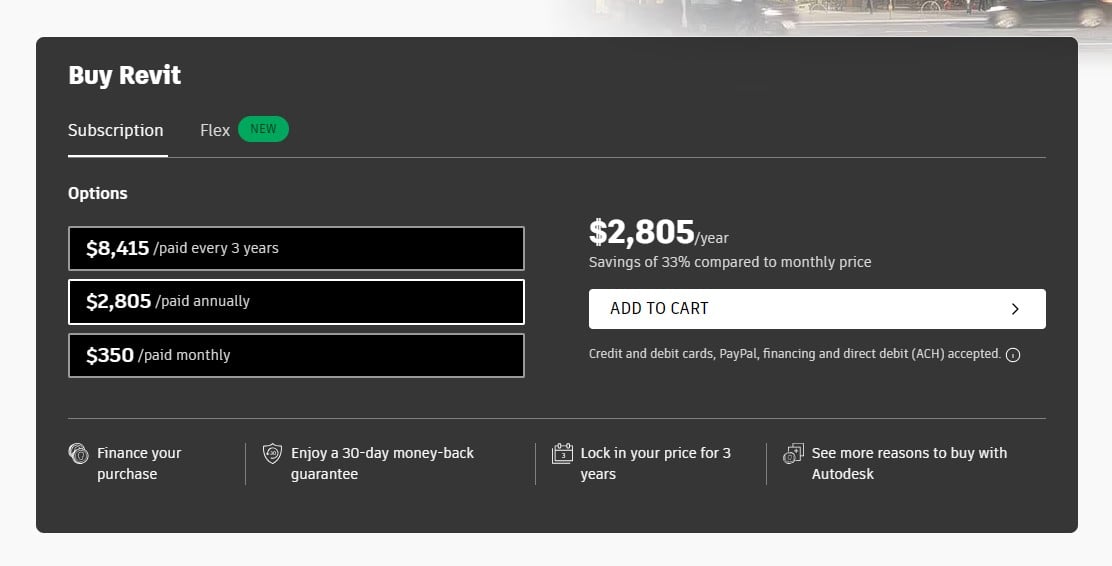
Revit offers four pricing plans:
- Flex: Pay as you go, for casual users.
- Monthly: $350/month for small-scale engineering design projects.
- Annual: $2,805/year for professional structural engineers.
- 3 Years: $8,415 / 3 years for engineering companies.
Annual subscriptions provide a 33% discount.
Paid plans come with a 30-day money-back guarantee.
Try Revit today with a 30-day free trial.
2. SAP 2000
Our Verdict — Best BIM
Price: Starts at $2,000 one time plus $385/year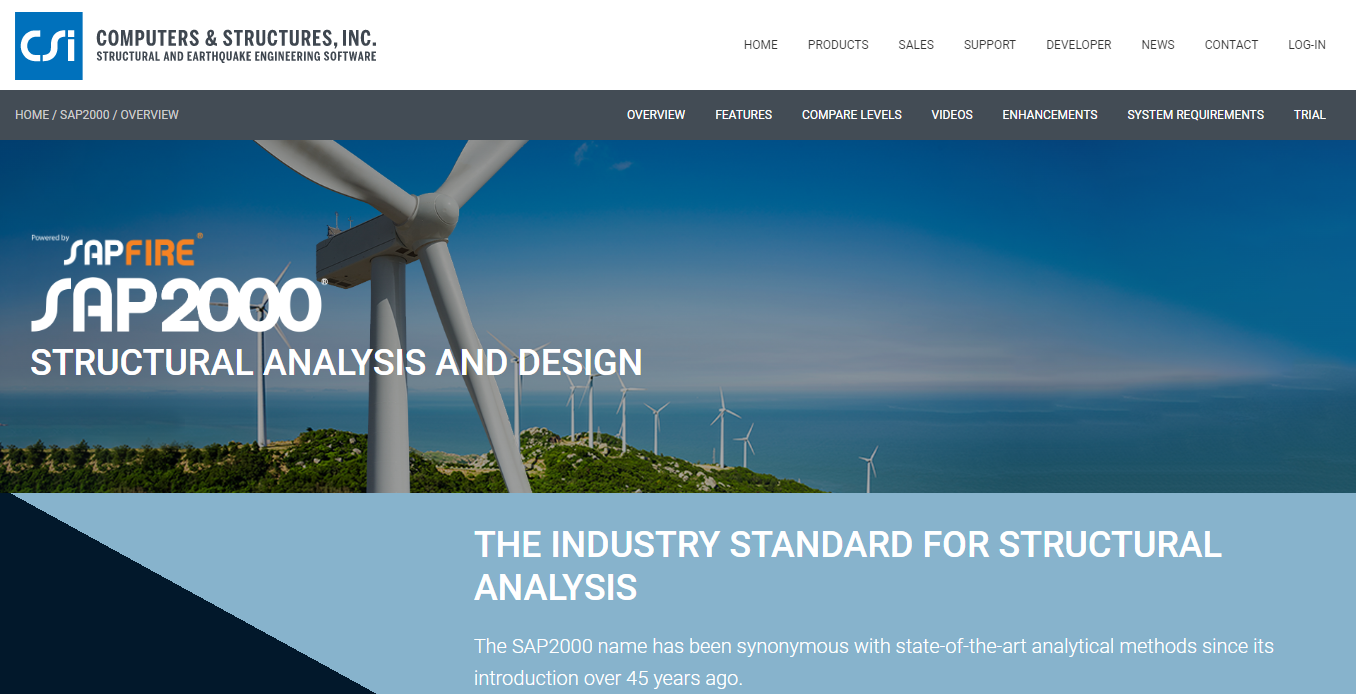
SAP 2000 is a software which CSI America developed back in the year 2000 to serve the computation analysis needs of civil engineers and architects, to analyze and correct their designs of buildings and non-building structures.
Structural engineers use SAP2000 to figure out how strong and safe a structure would be when loaded and even when disasters happen.
The Best Part:
User-friendly interface. SAP2000 is designed to be intuitive and easy to use, allowing users to quickly create and analyze static and dynamic structural models without distractions.
The Worst Part:
Design features may feel a tad basic. SAP2000 is not equipped to meet the extensive design needs of structural engineers. It's an analysis powerhouse, so you may need to get another software if you’re looking for a design solution. You can get away with its basic design features if you're not designing complex structures.
Get SAP 2000 if you want the most comprehensive library of materials and features available for structural analysis in the civil engineering industry.
I recommend you get started with the Basic Standalone License for $2200 if you work as a freelance structural engineer. If you run a firm, I recommend the Basic Network/Cloud License for $2860.
(30-day free trial)
Best For
SAP2000 is best suited for structural engineers, civil engineers, and architects. It’s a great resource for researchers and educators, as well.
Top Features
Single and customizable user interface. You can easily toggle between the design, modeling, analysis and reporting layouts on a single click. All windows and toolbar layouts are customizable, so you can make it just right for you.
Realistic graphics. View designs with their real colors: steel, cold form steel, concrete, aluminum, and more. The fly-throughs will bring your designs to life right in front of your and your clients’ eyes.
Section designer. You can select and redesign cross sections of your structural projects without having to redo everything from scratch. Redesign sections of your structure to pass nonlinear hinge, PMM-hinge, loading, axial bending, and biaxial-bending standards, with a few clicks.
SAPFire Analysis Engine. Run eigenvalues and ritz values analyses to figure out a structure’s strength against earthquakes on the CSI America patented analysis system.
Extra efficient workflow. SAP 2000 offers a collection of steel and concrete structures templates that will save your time.
Pricing
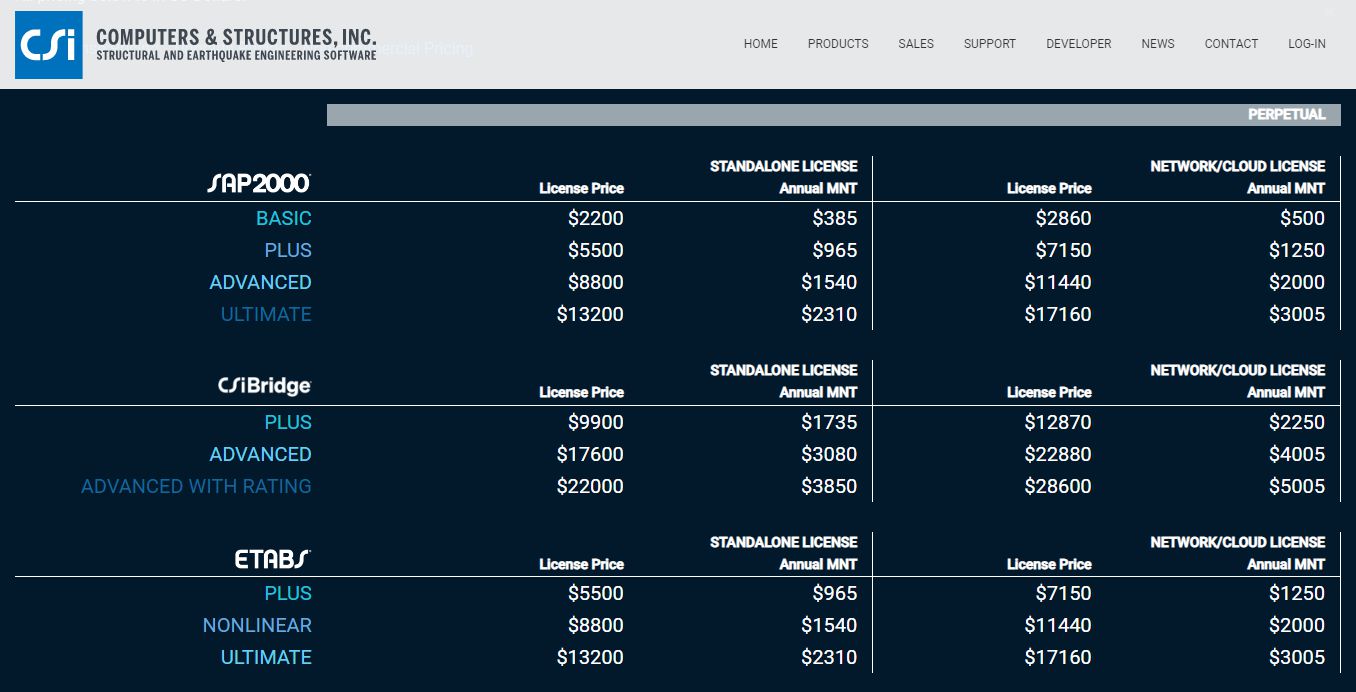
SAP 2000 offers eight pricing plans:
- Basic Standalone: $2,200 one time payment plus $385/yr, for single users.
- Advanced Standalone: $8,800 one time payment plus $1,540/yr, for companies prioritizing data privacy.
- Plus Standalone: $5500 one time payment and $965/yr, for small firms.
- Ultimate Standalone: $13,200 one time payment plus$2,310/yr for large structural engineering firms.
- Basic Network/Cloud: $2,860 one time payment plus $500/yr, for freelancers on a cost-sharing agreement.
- Plus Network/Cloud: $7,150 one time payment plus $1,250/yr, for agencies.
- Advanced Network/Cloud: $11,440 one time payment plus $2,000/yr for hybrid workplaces.
- Ultimate Network/Cloud: $17,160 one time payment plus$3,005/yr for large multinationals.
Try SAP 2000 today with a 30-day free trial.
3. ETABS
Our Verdict — Best For Building Tall Buildings
Price: Starts at $5,000 one time plus $965/year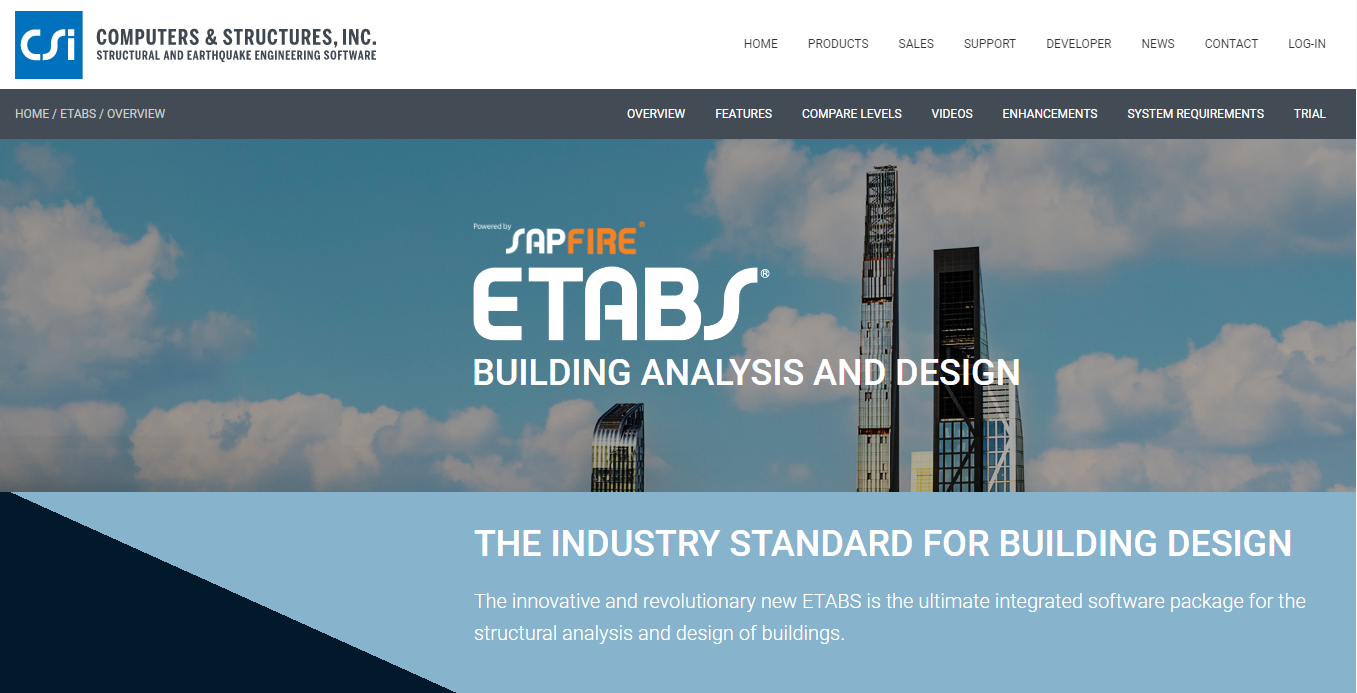
ETABS, aka Extended Three-dimensional Analysis of Building Systems, is one of the oldest structural engineering software available in the industry. Like SAP 2000, ETABS was created by Computer and Structures, Inc.
While SAP 2000 is great with wind and gravity loads, ETABS excels with lateral loads, like material shrinkage and creeping. This makes ETABS the best structural engineering software for tall buildings.
The Best Part:
It saves time. ETABS offers a ton of time saving features, like its nonlinear static and dynamic analysis, pushover analysis, and its modeling capabilities, which allows structural engineers to easily create 3D models, or editing imported ones.
The Worst Part:
It’s hungry for gigabytes. ETABS consumes more memory space than competitors, so you may need to buy new SSDs soon.
Get ETABS if you are a building design engineer and work on high-rise buildings like skyscrapers.
I recommend you try the Basic Standalone License ($5,500) if you work as a freelance building designer, or the Basic Network/Cloud License ($7,150) if you’re getting it for your firm.
(30-day free trial)
Best For
ETABS is best for tall building designers who want the fastest way to cover large construction design work faster.
Top Features
Stronger construction stage analysis. Carry out several analyses on ETABS like pushover, response spectrum, and response rate analyses. Use the SAPFire Analysis Engine to get eigenvalues and ritz values to be sure your building will hold against earthquakes, for example.
Real-time tables updating. Edit your building design using mathematical inputs on ETABS' interactive database. This eliminates guesswork and you will be able to see your changes as you input the values.
Tons of third-party apps integration. ETABS is compatible with third-party apps like Revit, Detail, SAP 2000, AutoCAD, and more. This helps collaboration within and between teams.
Recognition of story levels. You can input building data in a logical and convenient manner using tables that recognize stories. You can define your models on a floor-by-floor or a story-by-story basis.
No templates? No problem. You can import existing architectural DXF/DWG files into the background of the ETABS modeling window and use them as templates to trace over. Intersections, extensions, parallels, and perpendiculars are automatically detected.
Pricing
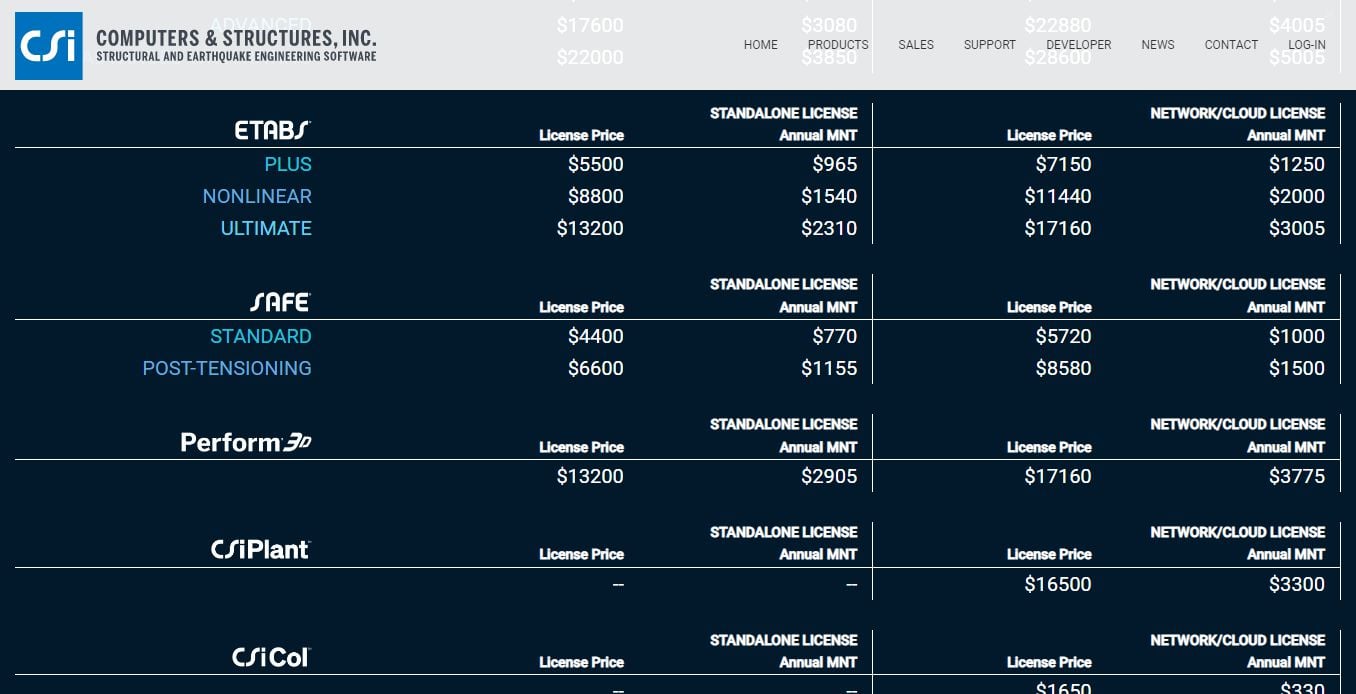
ETABS offers six pricing plans:
- Basic Standalone: $5,500 one time payment plus $965/yr, for freelancers or for personal projects.
- Basic Network/Cloud: $7,150 one time payment plus $1,250/yr, for small civil engineering firms.
- Nonlinear Standalone: $8,800 one time payment plus $1,540/yr, for research professionals and engineers.
- Nonlinear Network/Cloud: $11,440 one time payment plus $2,000/yr, for medium-sized firms.
- Advanced Standalone: $13,200 one time payment plus $2,310/yr for remote teams.
- Advanced Network/Cloud License: $17,160 one time payment plus$3,005/yr, for large engineering companies.
Try ETABS today with a free 30-day trial.
Our Verdict — Best Cloud-Based Alternative
Price: Starts with a free plan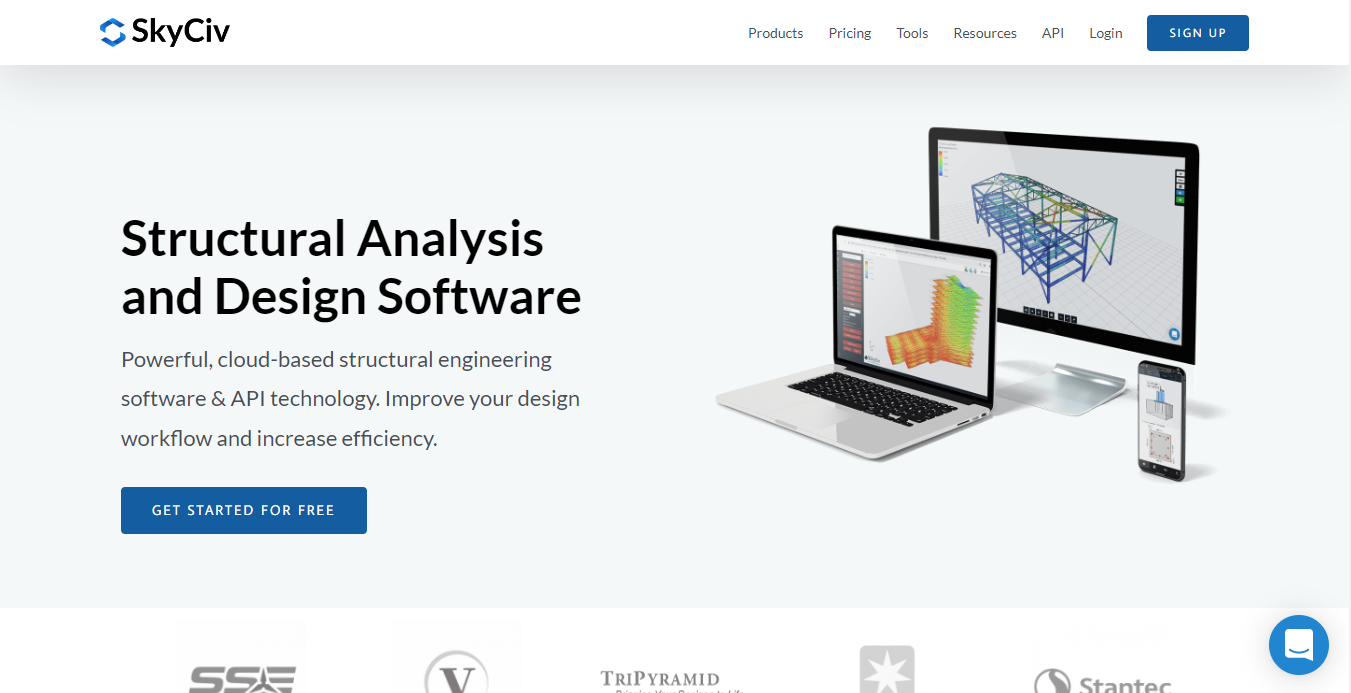
SkyCiv Structural 3D is a disruptive app in the structural engineering ecosystem, because of its cloud-based architecture. It eliminates the need to download an app, the expenses of software updates, and all the new hardware that’s usually needed.
The Best Part:
SkyCiv Structural 3D is always updated. Fire up your SkyCiv Structural 3D app from any browser, without ever having to go through those eternal updates.
The Worst Part:
Not suitable for complex projects. Compared to advanced desktop software such as ETABS and SAP2000, SkyCiv Structural 3D isn’t the best option to handle really large and complex structural models.
Get it if you want a light-weight, low-cost software you can use on the go.
I recommend you start with the Professional plan ($199/mo) so you can access all of the app’s best features.
(free plan)
Best For
SkyCiv Structural 3D is best for civil engineers who don’t want to break the bank.
Top Features
Integrated Design Standard checks. AISC, NSD, AISI, EN, AS, CSA, and BS on steel, wood, connections, foundations, and wind, along with all Eurocodes standards.
FEM friendly. SkyCiv Structural 3D supports modern Finite Element Method tools. Use the differential equations, engineering and mathematical modeling to solve problem areas identified during analyses.
Second order analysis. SkyCiv makes it a breeze to analyze non-linear elements.
Collaboration-friendly. You can work with teammates while communicating and sharing information, notes and tags within the system, in real time.
Great mobile app. Have your work with you at all times, with the Android or iPhone app.
Pricing
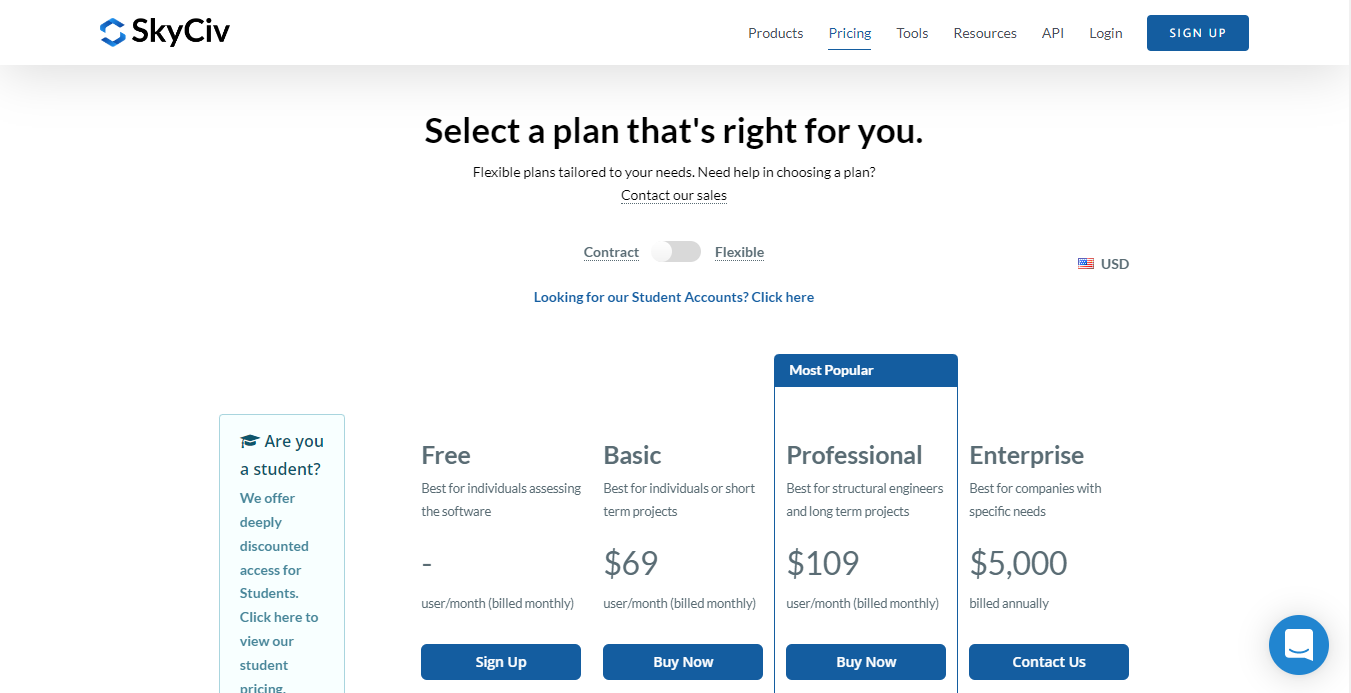
SkyCiv Structural 3D offers four pricing plans:
- Free: Free forever plan, for students and new structural engineers.
- Basic Flexible: $79/month for small-scale engineering design projects.
- Professional Flexible: $199/month for professional structural engineers.
- Enterprise: $5000/year for engineering companies.
Annual subscriptions (aka “Contract” plan) offer up to a 45% discount.
Try SkyCiv Structural 3D today with a free plan.
Our Top Three Picks
Here’s a quick summary of our top three picks:
Here’s a quick comparison of our top seven picks:
Tool | Entry Offer | Pricing |
|---|---|---|
Revit | Free trial | Starts at $300 |
SAP 2000 | 30-day free trial | $2,000 one time plus $385/year |
ETABS | 30-day free trial | $5,000 one time plus $965/year |
SkyCiv Structural 3D | Free plan | Starts at $69/mo |
Tribby3D | Free plan | Starts at $59/mo |
RISA Connection | 10-day free trial | Starts at $1,150/yr |
SAFE | 30-day free trial | Starts at $4,400/yr |
Here are the top 50 structural engineering software we considered in this review:
- Revit
- SAP 2000
- ETABS
- SkyCiv Structural 3D
- Tribby3D
- RISA Connection
- SAFE
- Prokon
- Tekla Tedds
- IDEA StatiCa
- Autodesk AutoCAD
- RAPT
- RAM Concept
- RAM Connection
- Enercalc
- Forte
- Bluebeam Revu
- Fusion 360
- CATIA
- FreeCAD
- STAAD PRO
- Wolfram Mathematica
- Adapt
- Simpson Strong-Tie
- Microstran
- Strand 7
- SPACE GASS
- Takeoff
- SketchUp
- 3D Max
- Navisworks
- Finite Element Analysis (FEA) Software
- Rhino
- ANSYS DesignSpace
- Geomagic Design
- SolidWorks
- The Structural World
- RCM ACI Builder
- HILTI Profis
- MS Excel
- Creo
- SimScale
- Altium Designer
- Solid Edge
- SPColumn
- Retain PRO
- MicroStation
- ActCAD
- Onshape
- MATLAB
What is the best software for structural design and analysis?
The best software for both structural design and analysis is SkyCiv structural 3D. It embodies the basic features of a structural engineering software. The engineering team is constantly improving it based on customers' feedback. Speaking of customers, their customer support team constantly gets their flowers.
The SkyCiv team are also futuristic in their features; taking into account the lifestyle of new civil engineers and the latest workplace designs gaining popularity globally.
Which is better: STAAD or ETABS?
Both software programs have their strengths and weaknesses.
Overall, ETABS is a better software for structural analysis and design. It has a more intuitive and user-friendly interface, and it offers a wide range of features and tools that make it easier to model, analyze, and design complex structures. One of the key advantages of ETABS is its advanced analysis capabilities, including non-linear and time-history analysis. It also has a powerful optimization tool that can help you identify the most cost-effective and efficient design solutions.
However, STAAD is also a very popular software in the industry and has its own unique features and benefits. For example, it has a strong focus on structural engineering and is widely used for the design of bridges and other large-scale structures.
Ultimately, the choice between STAAD and ETABS will depend on the specific needs of your project and the type of structural analysis and design work you need to do. Both software programs are excellent tools, and we would recommend familiarizing yourself with both to determine which one is the best fit for your needs.
Do structural engineers use AutoCAD?
Yes, structural engineers use AutoCAD as a tool for creating 2D and 3D models of structures.
AutoCAD is a powerful and widely used drafting software that allows engineers to create accurate and detailed drawings of structures, including beams, columns, foundations, and other structural elements. These drawings are often used as the basis for construction and are used to guide the construction team in building the structure according to the design specifications.
Additionally, AutoCAD can be used to create 3D models of structures, which can be useful for visualizing the final design and identifying potential issues or conflicts. Overall, AutoCAD is an essential tool for many structural engineers in the design and construction process.
Do structural engineers use BIM?
Yes, structural engineers use Building Information Modeling (BIM) as a tool to design and analyze the structural elements of a building or other structure.
BIM is a digital representation of the physical and functional characteristics of a facility, and it can be used to create a 3D model of a structure that can be used for design, construction, and maintenance.
Structural engineers can also use BIM to analyze the loads on a structure, evaluate different design options, and communicate their designs to other members of the design and construction team.
BIM is a powerful tool for structural engineers, as it allows them to better understand and analyze the behavior of a structure under different conditions, and to optimize the design for cost, performance, and safety.
Do civil engineers use AutoCAD or Revit?
Both AutoCAD and Revit are commonly used by civil engineers.
AutoCAD is a computer-aided design (CAD) software that is commonly used for creating 2D and 3D technical drawings, such as floor plans, site plans, and cross-sectional views.
Revit is a building information modeling (BIM) software that is primarily used for designing and documenting buildings and infrastructure projects. It is often used for creating 3D models of buildings, as well as for creating detailed construction and engineering drawings.
Civil engineers may use either or both of these software programs, depending on the specific needs of their projects.
What are the 4 types of structural systems?
There are several types of structural systems that are commonly used in the design and construction of buildings and other structures. These systems are used to transfer the loads of a structure to the ground and provide stability and support. Some common types of structural systems include:
- Frame structural system. A frame structural system consists of a skeleton of vertical columns and horizontal beams that support the loads of a building. The frame structural system is ideal for constructing tall, narrow buildings, and high-rise buildings.
- Shell structural system. A shell structural system consists of a thin, curved surface that can support loads through its geometric shape and thickness. The shell structural system is ideal for constructing single-story buildings like sports stadiums, and auditoriums.
- Cable structural system. A cable structural system consists of a network of cables that support the loads of a building. The cable structural system is ideal for constructing slender structures like cable-stayed bridges and suspension bridges.
- Combined structural system. A combined structural system consists of a combination of two or more of the above structural systems. The combined structural system is ideal for building projects with complex structural layouts.
Other structural systems are truss, arch, and dome systems. Your choice of a particular structural system depends on the specific needs and requirements of a project. The size and shape of the structure, materials used, and the loads that the structure must support are all things to consider in choosing a structure.
The Bottom Line
Here are our top picks for the best structural engineering software to try this year:

